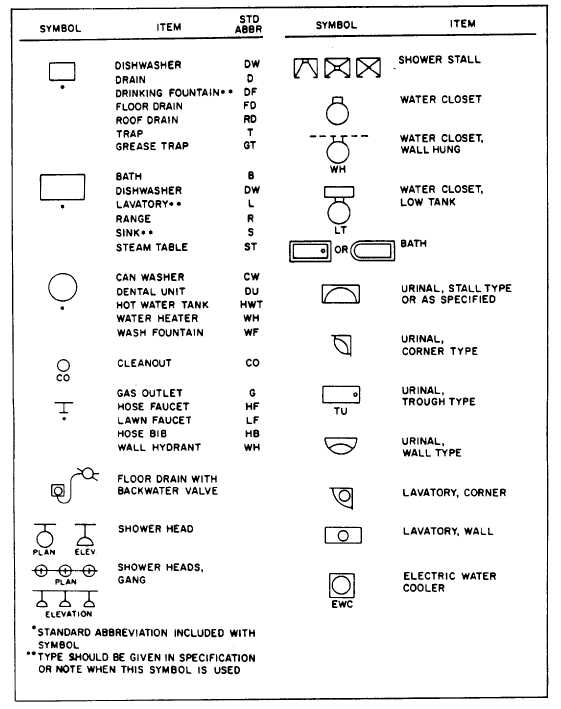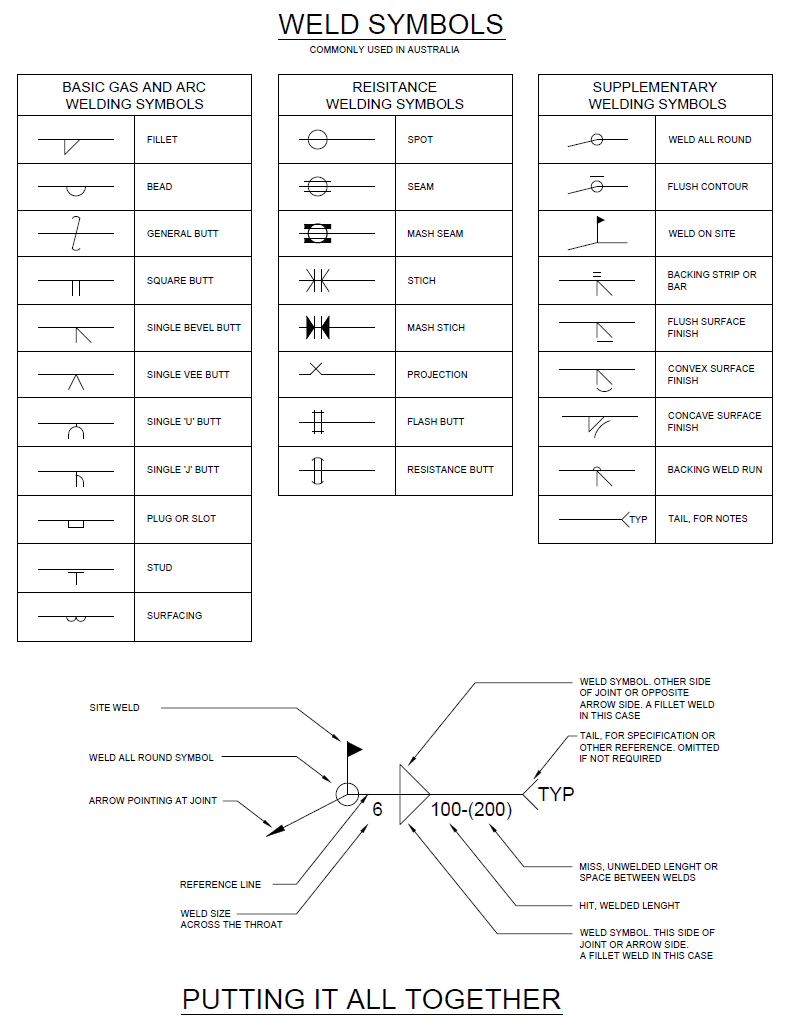Have you ever looked at a structural drawing and felt overwhelmed by the maze of lines, symbols, and abbreviations? You’re not alone. Structural drawings are the blueprints of buildings, providing essential information for engineers, architects, and contractors. But deciphering the language of these drawings can be a challenge, especially for those new to the field. This comprehensive guide will equip you with the knowledge and resources you need to confidently understand the symbols and abbreviations commonly used in structural drawings.

Image: mungfali.com
Understanding these symbols is crucial for anyone involved in the construction process. From ensuring proper construction to avoiding costly mistakes, a solid grasp of these conventions can save time and resources. If you’re a student aspiring to be an architect or engineer, a homeowner planning a renovation, or simply someone curious about the intricacies of structural design, this guide will provide valuable insights.
Decoding the Language of Structural Drawings
Structural drawings are a visual representation of a building’s skeletal system. They depict the beams, columns, walls, foundations, and other structural components that hold a building together. To convey this complex information effectively, a standardized system of symbols and abbreviations has been developed.
These symbols act as a shorthand language, allowing professionals to communicate efficiently and accurately. Imagine trying to describe each structural element in words. It would be a time-consuming and prone to misinterpretation. Symbols offer a clear, concise way to represent even the most intricate structural features.
Types of Structural Drawing Symbols and Abbreviations
General Symbols
Structural drawings utilize various types of symbols, making it essential to understand their specific meanings. General symbols represent common structural elements such as:
- Walls: Lines representing the boundaries of a wall, specifying its thickness and material.
- Columns: Vertical lines indicating the support columns, often accompanied by dimensions.
- Beams: Horizontal lines depicting the structural beams, including their dimensions and support points.
- Floors: Hatching or shading patterns representing the floor slabs and their material composition.
- Doors and Windows: Specific symbols denoting door and window openings with dimensions and opening directions.

Image: www.structuraldrafter.com
Material Symbols
Material symbols are crucial for specifying the materials used in construction:
- Concrete: Often represented with hatch marks or cross-hatching patterns, sometimes accompanied by a letter code like “C” or “CONC.”
- Steel: Typically depicted with solid lines or dashed lines, often with a letter “S” or “STL” for steel.
- Wood: Often represented with a cross-hatching pattern different from concrete, with a letter code like “W” or “WOOD.”
- Brick: Symbols representing a brick wall with distinct mortar joints, or a simple letter “B” or “BRICK.”
Abbreviations
Abbreviations are commonly used to save space and improve readability. Here are some common structural drawing abbreviations:
- Dim: Dimension
- Elev: Elevation
- Conc: Concrete
- Steel: Steel
- W.P: Water Proofing
- B.M: Beam
- I.B: Intermediate Beam
- F.F: Finished Floor
- G.L: Ground Level
Accessing Useful Resources
Numerous online resources and downloadable PDFs can help you master structural drawing symbols and abbreviations:
- Online Databases: Websites like Engineering Toolbox and Structural Engineering provide comprehensive lists of symbols and abbreviations, often with illustrative diagrams.
- PDF Downloads: Many universities and professional organizations offer downloadable PDFs with detailed guides, including symbol charts and abbreviation tables.
- Architectural Software: Popular CAD software programs like AutoCAD and Revit often come with built-in symbol libraries and abbreviation tools, making it easier for professionals to create and understand drawings.
Tips for Understanding Structural Drawings
Mastering the art of reading structural drawings takes practice and patience. Here are some tips to make the process easier:
- Start with the Basics: Familiarize yourself with basic symbols and abbreviations. Focus on understanding the key elements like walls, columns, beams, and materials.
- Study the Legend: Each structural drawing should contain a legend explaining the symbols and abbreviations used. Pay close attention to this legend to decode the drawing effectively.
- Practice Makes Perfect: The more you study and analyze structural drawings, the more comfortable you’ll be with their language. Start with simple drawings, gradually working your way up to more complex ones.
- Seek Help When Needed: Don’t hesitate to ask questions if you encounter unfamiliar symbols or abbreviations. Consult with experienced engineers, architects, or online forums for clarification.
Expert Advice on Using Structural Drawing Symbols and Abbreviations
Understanding structural drawing symbols and abbreviations is crucial for anyone involved in the construction process. From ensuring accurate construction to avoiding costly mistakes, a solid grasp of these conventions can save time and resources. For individuals working within the construction field, here are some expert insights:
- Maintain a Consistent Standard: Always use the same symbols and abbreviations throughout your project to ensure consistency and clarity.
- Utilize Clear and Concise Labeling: Label elements using clear and concise symbols and abbreviations. Ensure the labeling is legible and placed in a way that doesn’t clutter the drawing.
- Stay Updated on New Standards: Be aware of the latest developments and standard changes in the field. New symbols and abbreviations may be introduced, so it’s crucial to stay informed.
FAQs
Here are some frequently asked questions about structural drawing symbols and abbreviations:
1. What are the most common structural drawing symbols?
The most common symbols include those representing walls, columns, beams, floors, doors, windows, and materials like concrete, steel, and wood.
2. How do I learn the abbreviations used in structural drawings?
You can learn abbreviations through online resources, PDFs, and architectural software that contain symbol libraries and abbreviation lists.
3. Are there any standard resources for structural drawing symbols and abbreviations?
Yes, there are several reputable resources, including websites like Engineering Toolbox, Structural Engineering, and professional organizations offering downloadable guides.
4. Why are structural drawing symbols and abbreviations important?
They are crucial for efficient communication, clarity, and accuracy in construction projects, helping to avoid costly errors.
5. How can I improve my understanding of structural drawings?
Practice reading and analyzing drawings, consult with experts, and utilize online resources to enhance your understanding.
Structural Drawing Symbols And Abbreviations Pdf
Conclusion
Understanding structural drawing symbols and abbreviations is essential for architects, engineers, contractors, and anyone involved in the construction process. By mastering the language of these drawings, you can communicate effectively, ensure accurate construction, and contribute to successful projects. Whether you’re a student, a homeowner, or a professional, exploring these resources and utilizing these tips will elevate your ability to interpret and utilize structural drawings with confidence.
Are you interested in learning more about structural drawing symbols and abbreviations?






